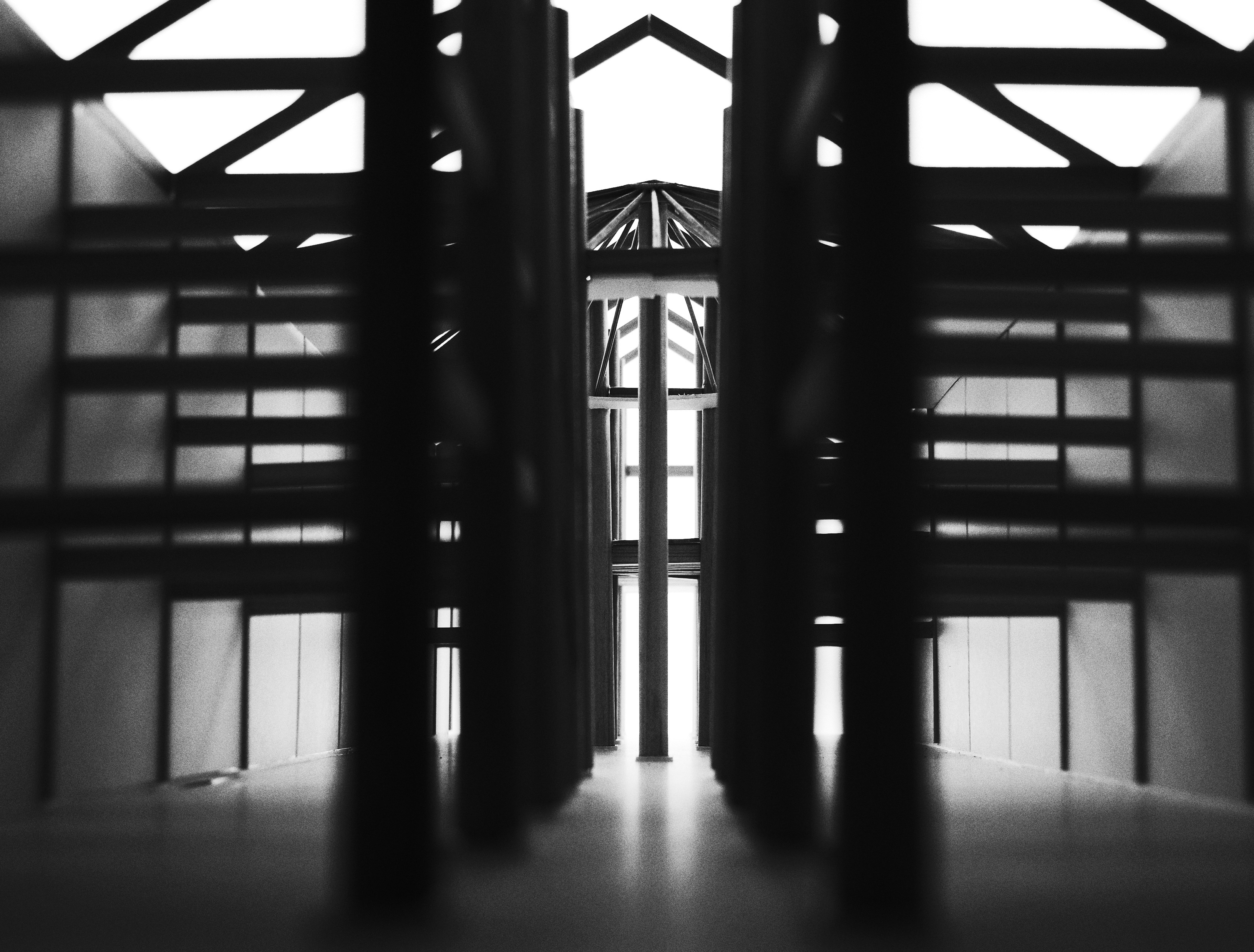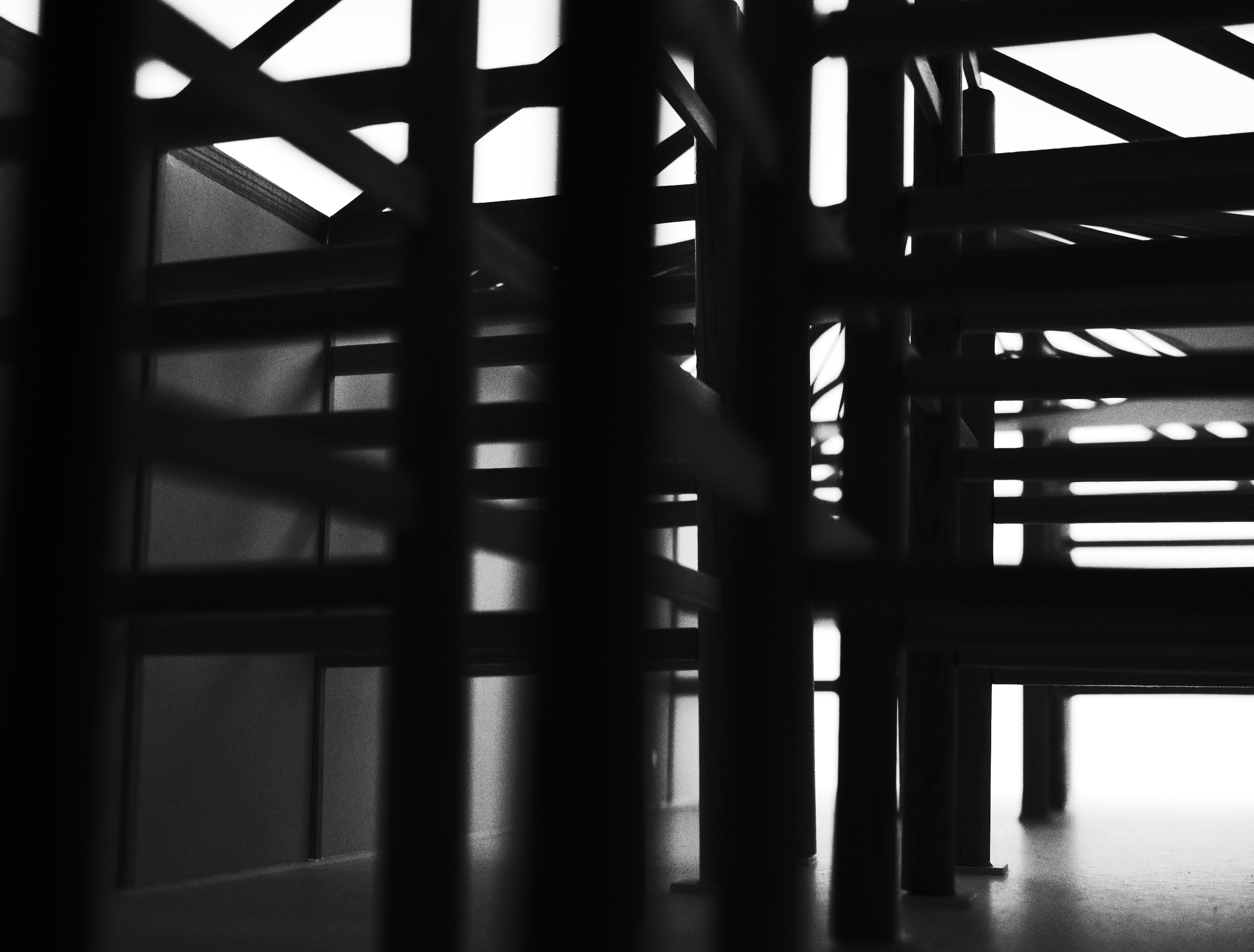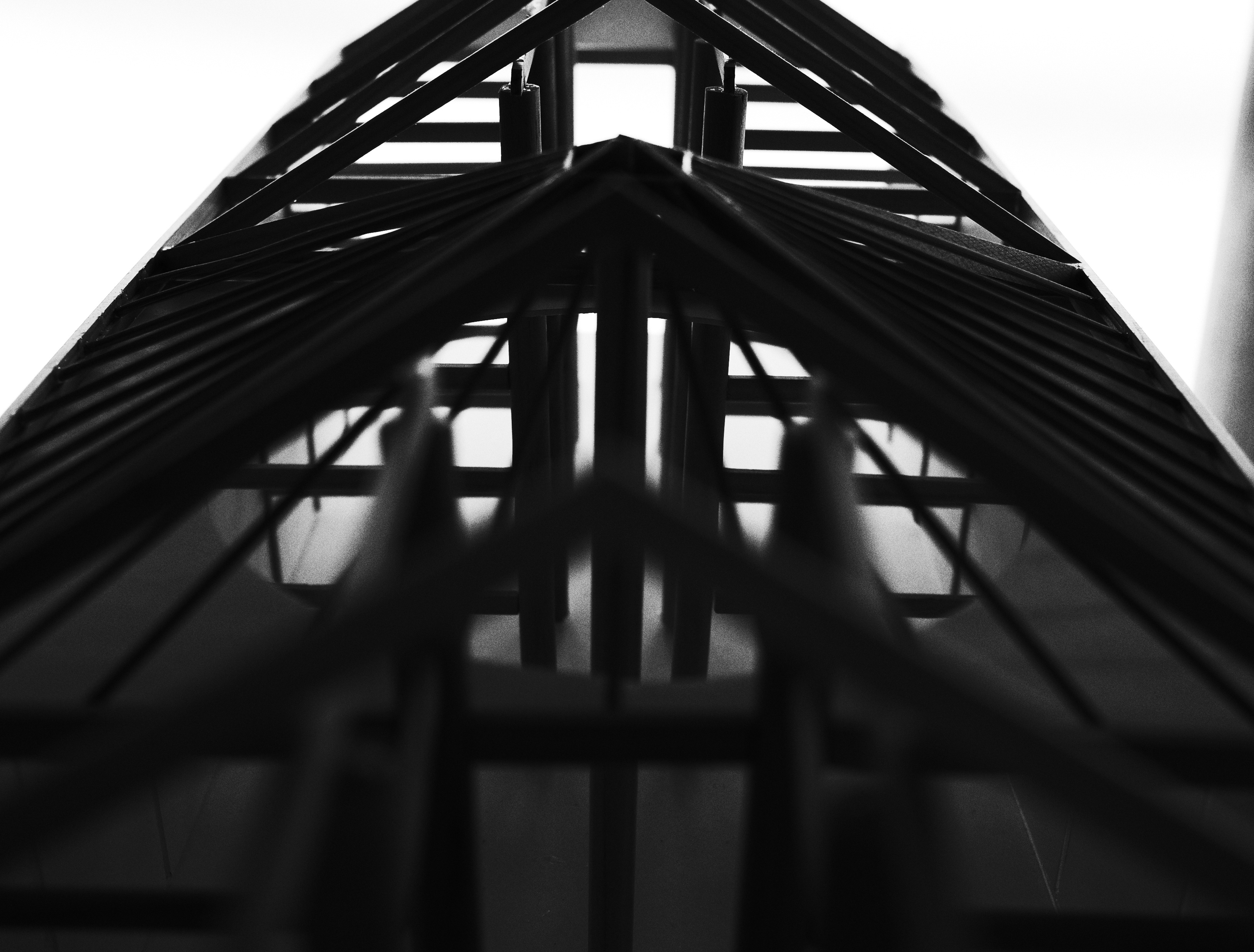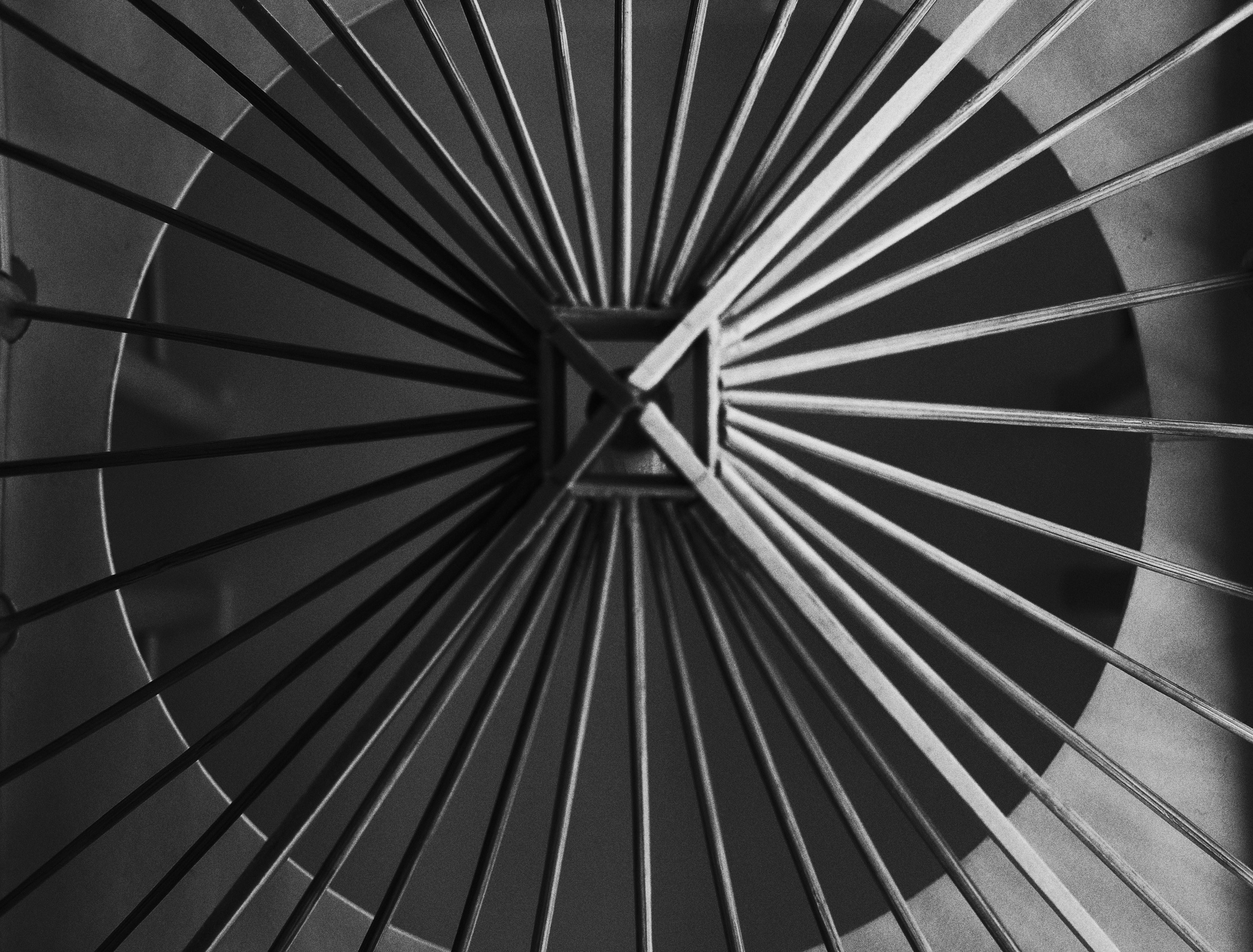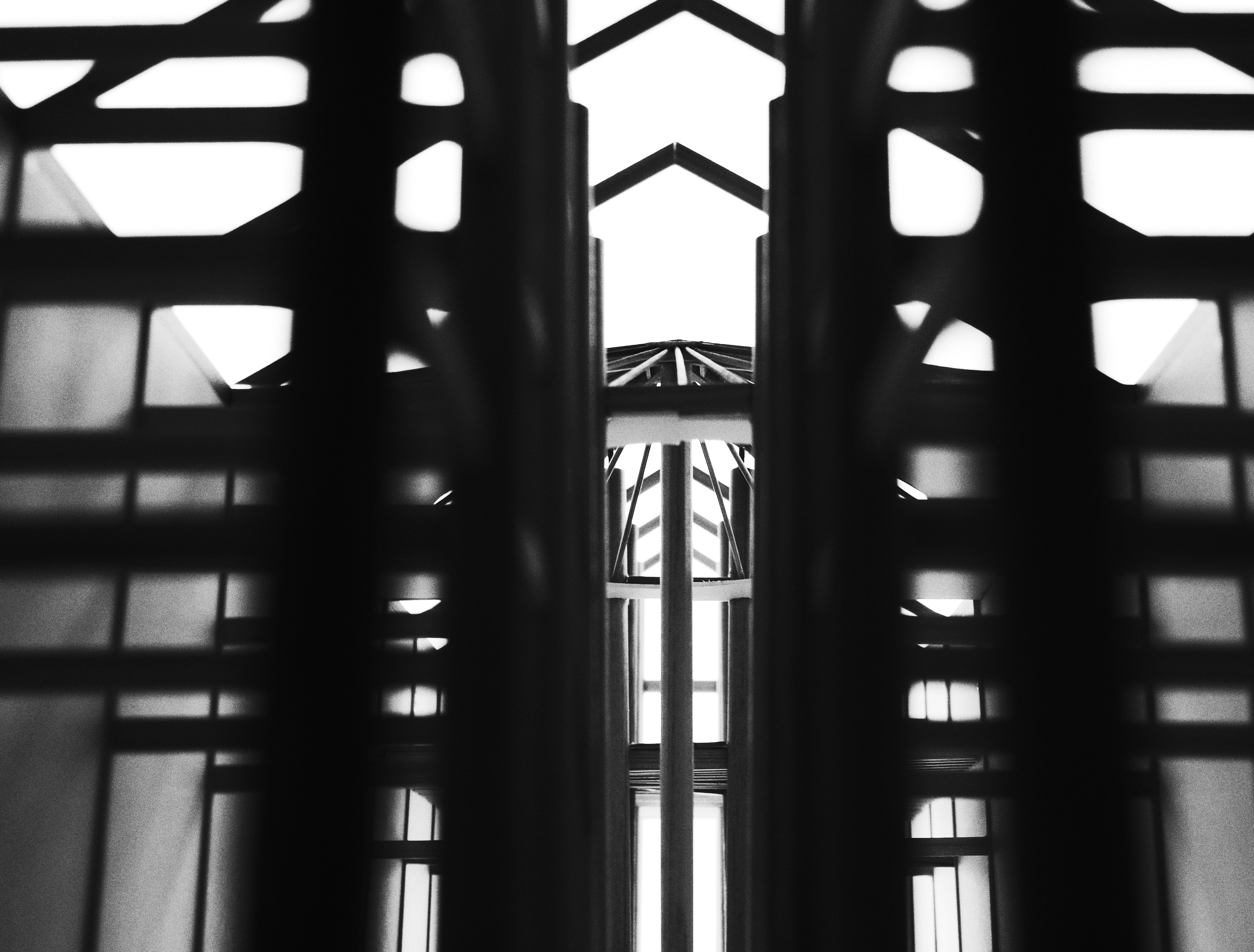
MCH
2025 -
ある商業建築の計画である。
歴史的な街並みの一角に計画され、街の歴史との連続性が求められた。敷地は細長く、奥に通り抜けられる状況の中で、直径400を超える長大な杉丸太を敷地いっぱいに四列で配置し、貫材でお互いを繋ぐ貫構造とした。
中央二列の杉丸太は、長さが8mを超え、敷地奥まで続く身廊を形成している。
中央に人が集まる場所を二層吹抜けで設け、1本の杉丸太で支える構造とした。屋根は中央の空間を方形屋根、その前後を切妻屋根とし、二つの異なる屋根形状を組み合わせている。奥の切妻屋根の空間を二階建てとし、中央の吹抜け空間から階段で登れるようにしている。
構造がそのまま空間となったような力強い空間の実現を期待している。
This is a plan for a commercial architecture.
It is planned in a historic street, and continuity with the town's history is required. The site is long and narrow, with a passageway to the back. Long cedar logs over 400 mm in diameter were arranged in four rows across the site, and connected to each other with crossbeams in a penetrating structure. The two central rows of cedar logs are over 8 m long, forming a nave that continues to the back of the site. A two-story high space where people can gather in the center is supported by a single cedar log, and the roof combines two different roof shapes, with a square roof in the central space and gable roofs in front and behind it. The gable-roofed space at the back has two stories, and stairs can be used to reach 2nd floor in the central gathering space.
We hope to create a kind of robust space in which the structure itself becomes the space.
■commercial architecture
地上2階建て
木造
構造設計:鈴木啓/ASA
■商業建築
Number of stories: +2
Structure: wooden
Structural engineers:AKIRA SUZUKI/ASA

